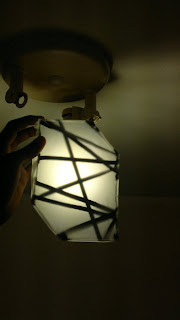Good day people, my week has been hectic as usual , probably even worse. Missed a deadline last week and it was postponed for today, at least I got it finished on time this time around.
.................................................
.................................................................
...........................................................................
...........................................................................................
.....................................................................................................
.....................................................................................................................
.......................................................................................................................................
....................................................................................................................................................
.......
...
.
I am so exhausted today I don't feel like writing.



















