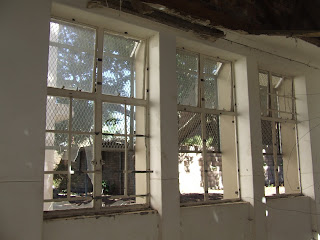KAYAMANDI THUSONG CENTRE
COMMUNITY DEVELOPMENT PROJECT
On our first day at Dennis Moss Partnership we were introduced to a new project they had not started working on and we were given a huge A0 plan of the existing buildings of the Kayamandi Thusong Centre(Stellenbosch township). Our supervisor gave my colleage and I a task to renovate the existing buildings according to the brief that the client had proposed to him. He was testing our general knowledge in the understanding of a brief and on how much knowledge we have wth regards to Architecture. However from some of the interesting plans and ideas we had, he is going to use some as the project proceeds.
KAYAMANDI THUSONG CENTRE SITE PICTURES
The above pictures were taken at the Kayamandi Thusong Centre to understand the changes that needed to be made according to what we had seen on plan before and what the client's brief specifies, so we visited the site to have a clearer vision of what exacly the client needed. The centre consists of different buildings that are vandalised and need to be renovated. However, some of the walls have been demolished and the plan was not up to date, so my supervisor gave me a task of making sure that I edited the plan and by allocating which structures and features were wrong on the plan . I drew the and allocated the changes on the actual plane and agen edited the drawing on AutoCad.
It was a fun and interesting experience just to go to an actual site with the client explaing the changes he wants and as well as his needs, likes and dislike. This is an interesting task in addition and it will bring about change to the community of Kayamandi.

















No comments:
Post a Comment