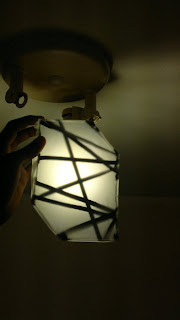Everybody was all smiles this week. Its probably because they got payed... Oh, not forgetting myself too... First paysleep (Im going to have to treasure this one) ;). It couldnt have been a better week than payday week .
We can be all excited for the money in the bank but the effort we put in to earn it can be an other storey. Ask an architect and you will know.
My first month at Dennis Moss Partnership has been one of the most exciting and challenging experiences I've ever had to face. I got used to working in a team of people with different Attitudes ,mentality, characteristics and of various races. I got a chance that I have always wished for, to work on real projects in an Architectural studio. However I am still finding my place in this type of working environment.
Putting in mind a couple of my friends and fellow classmates that have not yet received internship brings about empathy to my system. Hang in there guys, you had your plans but the man above is doing it his way, something better is coming ur way. Oppotunities are to be seized, and that is what I am striving to do. I appreciate all of those Architectural Firms that didnt hire me, I cant imagine them being any better than the company I work for now.
This week we have been busy with the Melkstroom Master plane, we are assisting Ian (Architectural technologist) draw it on Autocad and export it to make models of it on sketchup. I have been indoors all week, no site visites or client meetings but stiil there is a lot that I have done even my eyes hurt bcause of sketchup and AutoCad.
Login next time for a preview of more work I have done in the office.(with Images included)




















.jpg)












